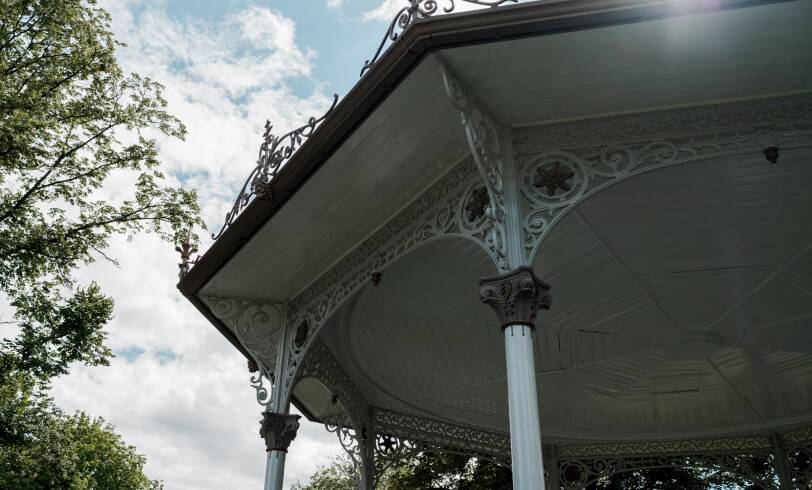
HISTORY OF
Lightwoods
The Grade II listed Lightwoods House is situated at the south end of Smethwick in Bearwood, near to the boundary with Harborne. Comprising 16 acres of the old Light (originally Lords) Wood, it was one of a number of wooded areas that still existed locally during the late 18th century, but which were to disappear during the rapid development of Smethwick in the 19th Century. The remains of the woodland can still be seen around the Park. Little is known of the ownership of Lightwoods, but it is likely to have formed part of ancient lands belonging to Halesowen Abbey.
The boundary of Lightwoods crossed two counties: Staffordshire and Shropshire. Until 1900, the Three Shires Oak – a meeting point of Shropshire, Staffordshire and Worcestershire – stood less than a mile away (now the junction of Abbey and Thimblemill Roads).
The boundary of Lightwoods crossed two counties: Staffordshire and Shropshire. Until 1900, the Three Shires Oak – a meeting point of Shropshire, Staffordshire and Worcestershire – stood less than a mile away (now the junction of Abbey and Thimblemill Roads).
No building occupied the area until after 1778 when Leicester Merchant Jonathan Grundy II inherited a large sum of money from his father and bought 14 acres of the woodland.
At the time, Jonathan and his brother Thomas were trading in Birmingham as maltsters and had extensive business interests in the city.
Bricks in the House bear inscriptions of Jonathan, his wife Hannah, son John, and daughter Hannah from June 19th, 1780.
Jonathan Grundy had two children – his son John died aged 27 in Naples, while his daughter Hanah never married.
Lightwoods Park was added to the house at this time.
The House named The Lightwoods was completed in 1791.
Jonathan and Thomas were members of the Chamber of Manufacturers and Commerce.
Thomas Grundy was a High Bailiff of Birmingham in 1795.
Jonathan died in October 1803.
His widow, Hannah, and daughter Hannah continued to live at Lightwoods until they died in 1815 and 1829, respectively.
Lightwoods and the surrounding land passed to Jonathan’s niece Eliza (Thomas’ daughter). She was married to Henry Goodrich Willett.
In 1842, Willett whose wife Eliza had died in 1837, owned 38 acres of land in Smethwick.
Most of his estate lay immediately around the house, but part was between the present Bearwood, Waterloo, and Grange Roads.
Willett lived at Lightwoods House until he died in 1857.
His nephew, Captain Henry Jasper Willett, occupied the house for a few months after his uncle’s death.
But in 1858, it was leased to George Caleb Adkins, a wealthy owner of a soap and red lead factory at Merry Hill, Smethwick.
Adkins bought the house with some land from Willett’s trustees in 1865.
In 1865, Willetts’ trustees auctioned off the estate, and Adkins became the new owner of Lightwoods.
He was married to Anne Adkins with whom he had 7 daughters and 2 sons (Clara, Emily, Julia, Helen, Edith, George, Lucy, Maud, and Arthur) and began to enlarge the estate by buying neighbouring farmland.
By 1874, he owned a considerable area, bordered by Three Shires Oak Road, Beech Lane (Hagley Road), and Love Lane (Wigorn Road).
It seems likely that Adkins planned to sell off the estate for housing. A church built in advance would have helped as a focal point and as a means of raising the land value.
John Tilley of Edgbaston, who owned a leatherworks in Dudley, put up £3,000 to build St. Mary’s Church.
However, George Caleb Adkins died after a short illness in 1887 and did not see the church completed.
By 1890, one of the first plans was submitted by Edward Airey for 26 houses at the top of what is now Bearwood Road, between Adkins Lane and Anderson Road.
These houses were considered upmarket, having three storeys.
Airey would go on to build more houses on Poplar Road as Bearwood developed into what we recognise today.
John Tilley’s son, Henry, became the first vicar of St. Mary’s and, on August 6, 1894, married George Caleb Adkins’ daughter, Julia.
It was a large celebration and Bearwood’s first society wedding. Notable guests included the Rt. Hon. Joseph Chamberlain, George Dixon, MP for Edgbaston, and Sir George and Lady Reid of Warley Abbey.
John Tilley had nearby Sherwood House built for the newlyweds.
Anne Adkins, George’s wife, lived at Lightwoods along with her son and four daughters until her death on 13th March 1902, after which the family departed and Lightwoods went up for sale again.
George had stipulated in his will that his estate be used for housing, with Lightwoods House and its immediate environs being used for the same purpose upon Anne’s death.
As the Lightwoods Estate was sold off, Bearwood became a huge building site.
Visitors to the site are encouraged to see if they can spot these now weather-beaten inscriptions.
Lightwoods House and Park is a very significant local asset and is older than the nearby Warley Woods, which is a Repton landscape.
What makes the Lightwoods
House Extraordinary?




The ground-floor windows have rusticated surrounds and keystones.
The first-floor windows, above a cornice, are sashed, have segmental heads, and are flanked by pilasters with triglyphs above. Each has an apron with a blind balustrade and a segmental pediment with a scallop shell motif. The porch has rusticated engaged columns, triglyph frieze, and balustrade. The doorway has a round head. Set back to the left is a one-bay pedimented pavilion, remaining from the building. At the rear is a Venetian stair window with Doric columns as mullions. The House enjoyed impressive views over open countryside and a pool adjacent to the Birmingham-Kidderminster turnpike (known as Beech Lane). A small herd of deer was also purchased to roam the Park.
